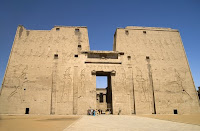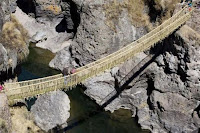We do the same nowadays but will our superior methods, materials and knowhow produce anything any better than our architect ancestors?
In The Beginning There Was Mud…
From Neolithic times onwards humans were great builders using mud, dust, sand and straw to create ‘mud-bricks’. These bricks would be sun dried and used to create a structure that would last around 30 years before it would need to be rebuilt.
Where there was access to trees wattle and daub was used to create homes. Tree branches would be woven together and covered in mud, wet soil, animal dung in fact anything considered ‘sticky’ would be daubed over the woven branches.
Stone and A Recycling Program…
On Orkney however Neolithic architecture was of stone and set into a rubbish tip to provide insulation, an early form of recycling perhaps…
 |
| The Excavations at Skara Brae, Orkney |
This insulation would have been essential due to the harsh climate in the area and for over 600 years groups of people lived in the village of around ten houses. That was more than 6000 years ago…
As we progressed buildings got more and more elaborate and the architects of ancient Egypt, Greece and Rome were to design buildings, monuments, statutes and tombs that would last for thousands of years. The pyramids at Giza are thought to have been completed around 4,500 years ago.
Interior Design and A Divine Connection…
Elaborate stonework and decoration became the norm at least in Europe and there are many buildings that still survive giving us a hint at what life was like in the Ancient Roman/Greek/Egyptian Empires.
 |
| The Temple of Horus |
 |
| The Colosseum |
At least as far back as 300BC the Golden Ratio of 1:1.618 was being used in Greek architecture and it is thought that the design of the Parthenon is based on this.
Architecture seemed to be at the mercy of deities and yet here was mathematics making an appearance.
Did these architects know that their creations would stand the test of time, that thousands of year’s later human beings would still be marvelling at their achievements?
Lagging Behind…
Whilst Europe and Asia was building to last, many of the natives of Central America were still making mud bricks and using wattle and daub to create shelters and homes. It wasn’t really until contact was made with the European settlers that this style of architecture changed.
This was not the case in South America, however. In what we now call Bolivia the Incas created cities out of stone and a road network spanning much of the west coast of the continent. In fact the Inca architects and engineers could be credited with building the first suspension bridges!
These bridges were a necessity to keep the road system in operation and allow messages to be delivered by runners throughout the Inca Empire. Made from woven vegetation, wood and branches the rope bridges were maintained on an annual basis by nearby villagers which ensured that they remained strong.
 |
| The last Inca rope bridge having been reconstructed. |
Onwards and Upwards…Literally!
If we fast forward through Medieval, Romanesque, Gothic, Renaissance, Baroque, Art Nouveau, Expressionist and Art Deco styles of architecture we arrive at the present day.
All of these periods of design have had an affect on how an architect of today will design a building. There may be influences of on or more of these styles but modern construction materials allows for bigger, stronger and taller buildings than ever before.
Burj Khalifa tower in Dubai is currently the world’s tallest building. It stands more than half a mile high (2,717ft) and took around five years to complete. The foundations alone are made of over 45,000m³ of concrete weighing over 110,000 tonnes with the structure itself using 330,000m³ of concrete and 55,000 of steel rebar. After 22 million man hours the world’s tallest building was ready.
Is this our crowning architectural achievement? Is this as high as we can go? Will our predecessors still be marvelling at this structure in a thousand years? Who can say…
Back To Basics…
The circle of life is never ending and it would seem that the circle of architecture is the same. Yes, we are more advanced and yes, we have better techniques but we seem to be returning in part to our ancient architect roots.
Green architecture is popular today and more and more people are returning to more traditional methods of construction and using more environmentally friendly materials.
Insulation can be made from recycled newspapers, denim jeans and blast furnace slag helping to reduce the amount of rubbish heading to landfill sites. Using rubbish as insulation sounds familiar…
Walls can be constructed using bamboo, rammed earth, clay, baked earth, sisal, see grass etc.
Sounds similar to wattle and daub…
Please also remember you can follow Block Architects on our Facebook Page by clicking here.

No comments:
Post a Comment